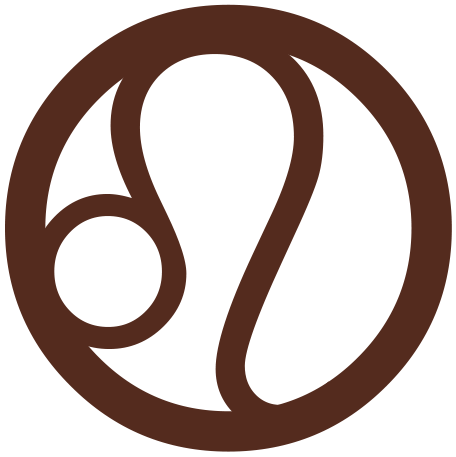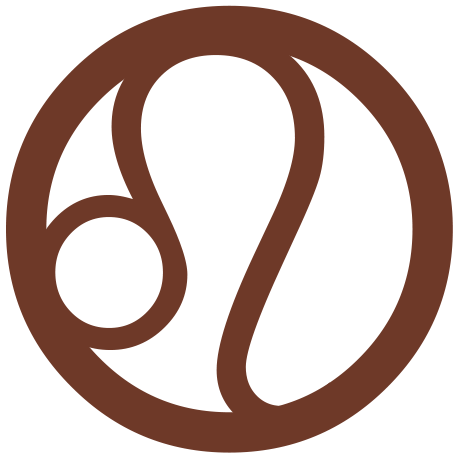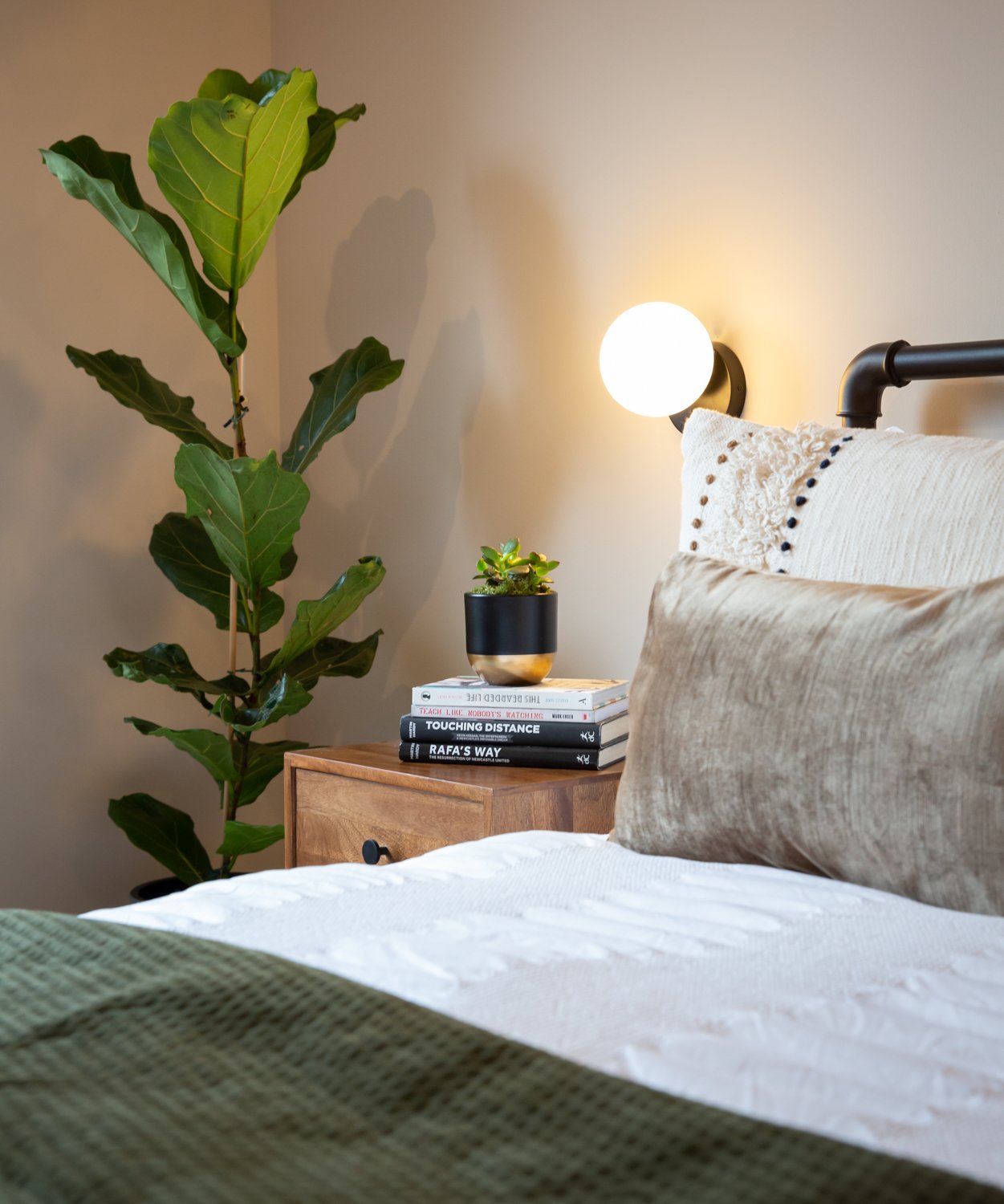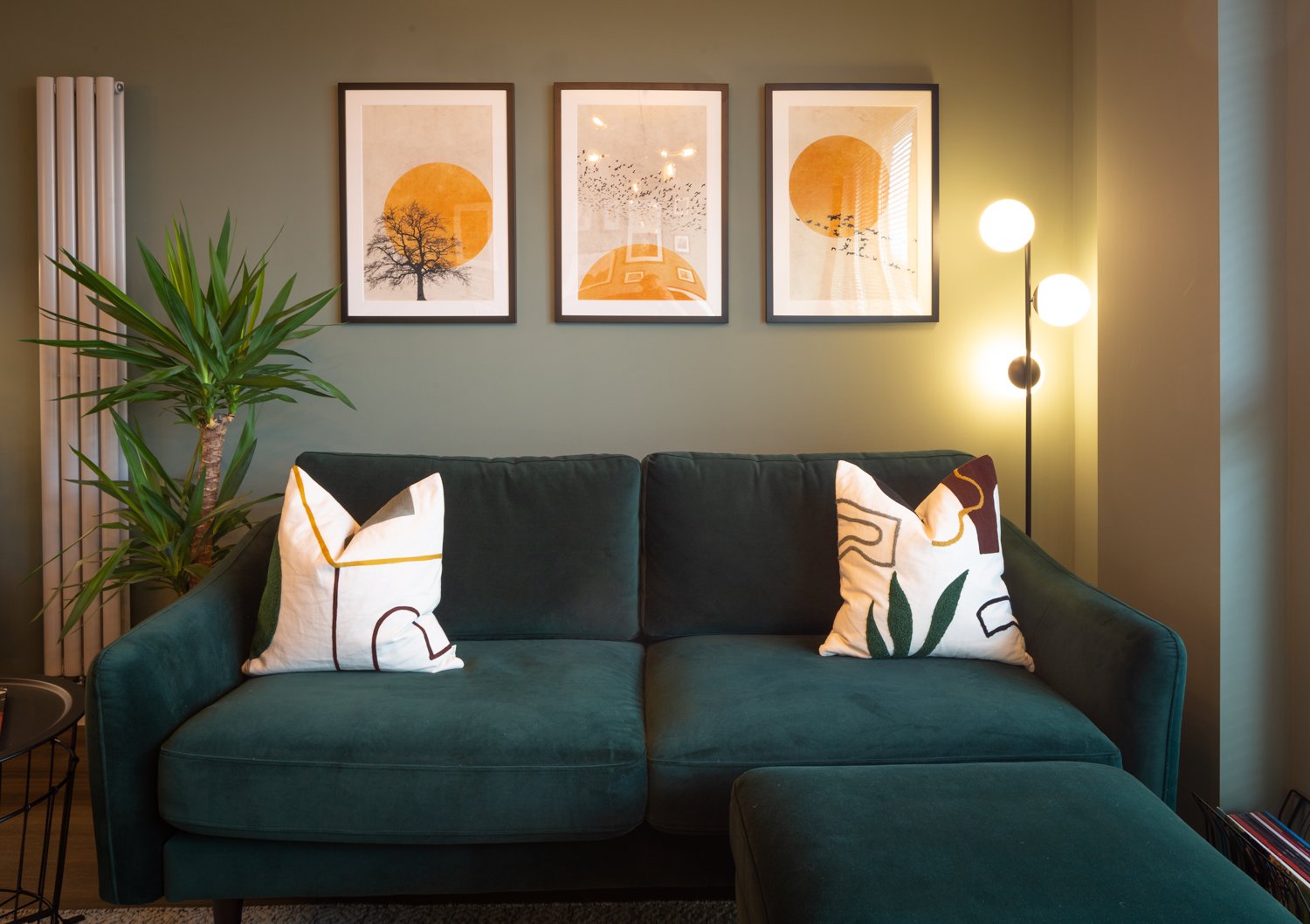Services
-
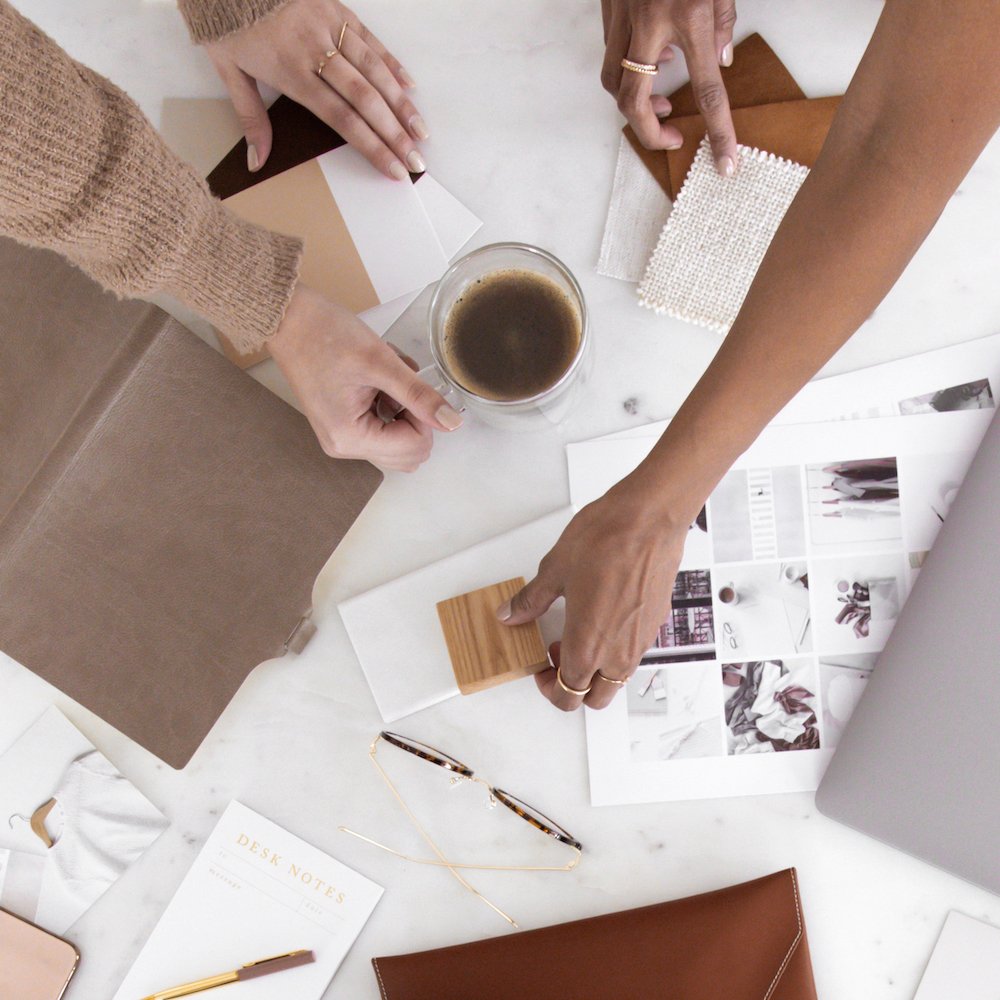
Design Consultation
The in-person Design Consultation is the starting point for both Full Design Service projects as well as ad hoc consultancy.
-

Full Design Service
From concept to completion, we will take care of every detail on your behalf so that you won’t have to lift a finger.
-

Online Design Service
From the convenience of your computer, we will provide you with everything you need to effortlessly execute your project yourself.
Design Consultation
All Full Design Service projects begin with a two-hour working meeting. We work together to develop the scope of work, run through any questions, and launch the project effectively.
If you would prefer to manage the project yourself and just need some initial guidance, the Design Consultation is an excellent opportunity to ask questions and discuss the best design decisions for your space.
To ensure that you continue to feel the same clarity and confidence after the consultation, we also offer follow-up hourly design coaching to take place either at your residence, over the phone, or via email.
Investment: £450, optional additional hourly coaching = £125 ph
Full Design Service
We believe that the process of transforming your space should be just as enjoyable as the result.
Starting with an in-depth design consultation, we will take care of all aspects of your project from concept to completion. We’ll create cohesive schemes, plan internal spaces, consult with architects and builders, purchase furniture, as well as implement all the finishing touches. We are there every step of the way, so that you won’t have to lift a finger.
We are happy to work with either your preferred contractor, or we can guide you through the tender process and make recommendations.
1. Design Consultation
Every project begins with a two-hour consultation, on-site, and in-person. In this working meeting, we discuss the design scope, terms of business, as well as answer any questions you may have.
2. Agreement & Project Commencement
Based on the scope of work determined in the meeting, we will agree a fixed fee proposal to cover the Preparation & Design portion of the project. Once the terms of agreement are signed, we will get to work straight away on your design.
3. Preparation & Design Phase
An additional meeting is arranged to introduce trades to the project, measure, and photograph the site. The team will work up detailed CAD drawings, schedules, and gather cost estimates. For smaller projects, the completed design is presented in one go. For larger projects, we may split the concept and detailed design.
4. Project Management Phase
As well as communicating the design to the appointed contractor, the team will monitor the construction stages to ensure that the design is implemented faithfully. In parallel to this, we place FF&E orders, which are stored in time for final installation.
5. Installation & Styling
On-site deficiencies are identified and resolved. Furniture and accessories are delivered and installed ready for the big reveal. Your space is finally ready for you to enjoy!

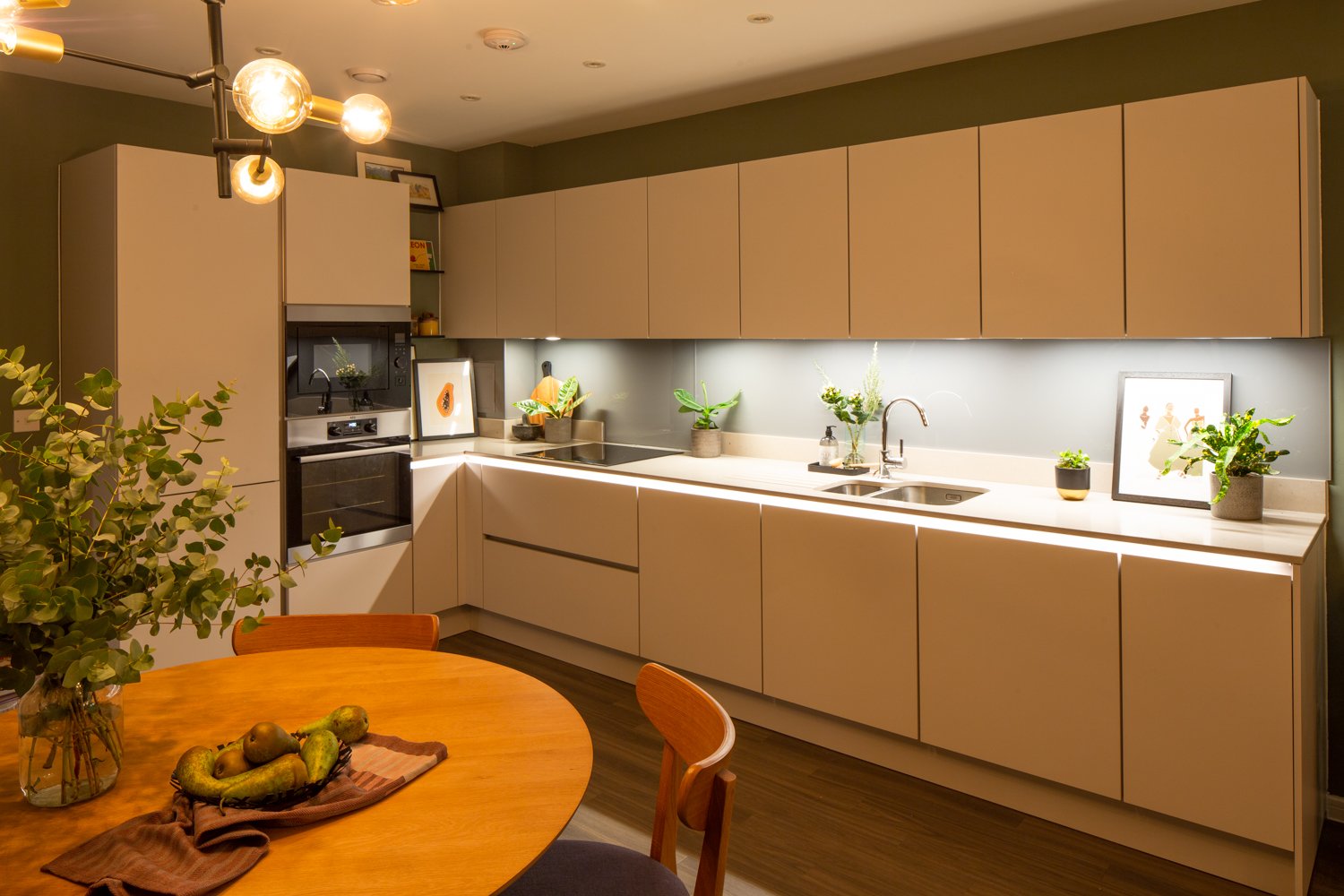
Online Design Service
Taking place virtually, the Online Design Service is the epitome of where luxury meets convenience. The service is suitable for any room in your home regardless of the level of refurbishment required.
If you are happy to engage with contractors, then we are able to make recommendations for refurbishment works including new flooring, joinery and lighting.
Or if you’d prefer to keep the work light, we can focus instead on minor decoration works with a greater emphasis on furniture and styling items.
Investment: From £850 per room
If you are re-designing more than one room, please get in touch for a custom quote.
1. Complete Style Questionnaire
First things first, you will complete a short questionnaire so that we can get to know you and your project better. Alternatively, we can cover this information off in our call instead.
2. Consultation Via Zoom
We will schedule a call either over the phone or via Zoom where we can talk in more detail about your project as well as your wants, needs and desires for the space.
3. Take Photographs
Because the service is remote, we will need you to send through photographs and / or a video of the room to be designed, as well as any furniture items to be retained.
4. Take Measurements
We will also ask you to send through measurements and a rough sketch of the room as well as doors, windows and any key furniture pieces. Don’t worry, we will provide you with a comprehensive guide to make this as easy as possible.
5. Concept Design Options
To make sure that you are completely happy with the design, we will present you with two possible options for the design direction. It will take around one week to complete this stage.
6. Design Detailing
Once you have approved the design direction, we will get to work on all of the important details of the design. After around two weeks we will send you your completed design which will include accurate floor plans, visuals and a schedule of all of the items to be sourced.
7. Support & Guidance
Finally, we will also provide you with a short guide alongside the design giving you helpful tips and instructions on how to execute the design with absolute confidence.
“Carly was a dream to work with! From our discovery call to the end of the project, Carly was professional and friendly. She kept us updated on everything and made sure we were comfortable with any changes that had to be made! Our home feels more like ours now! Thank you Carly!”
— Agnes Anning
